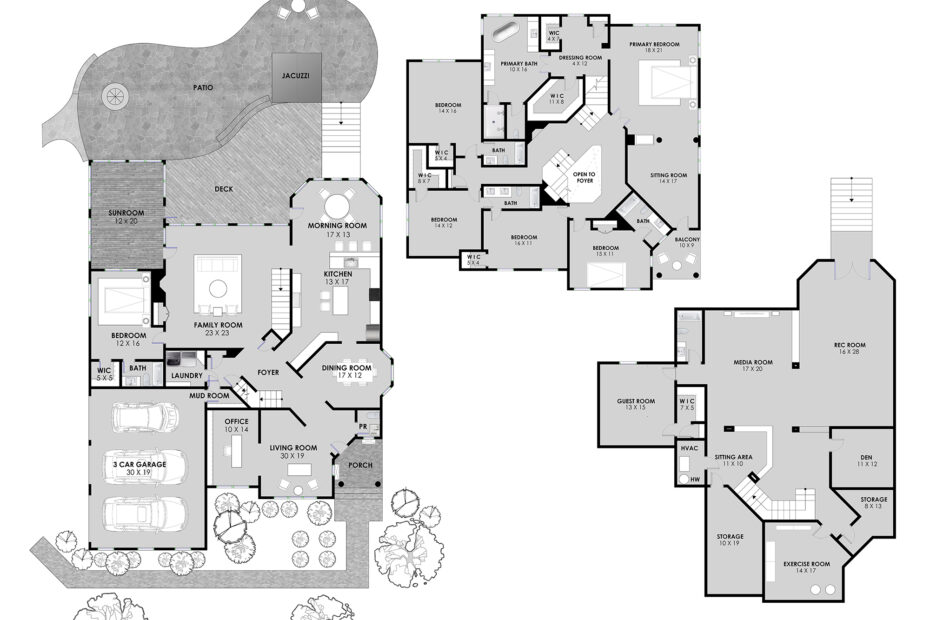Our Floorplan Tour pricing is based on our on-site measurement, not property records…..Why? Because they are often way off and we want to show every upgrade of your property to help it sell!
For example: a 2 -story rambler with an originally unfinished lower level may have property record of 2500 sq-ft, but the owner has finished out the basement, added decking, patios, and a pool. Would this home be comped to a 2500 sq-ft home? or a premium 5000 sq-ft home?
We include exterior features, such as decks, patios, porches, as well as garages and unfinished spaces, because we believe these are selling features that add to the perceived value of the property… no worries, we only charge 1/2 of any exterior square footage so it doesn’t end up adding much to your invoice. The photo count is also included in this price and is dependent on the size of the property as well. We Ideally start at a minimum of 30 if possible up to 60 or more for really large homes. We want to make sure we have good coverage of every room or exterior feature indicated on the floor plan.
We send you our sq-ft breakdown with your materials email so you have a record of it. This is for our invoicing only and unfortunately cannot be legally used in marketing your property because we are not appraisers 🙁
